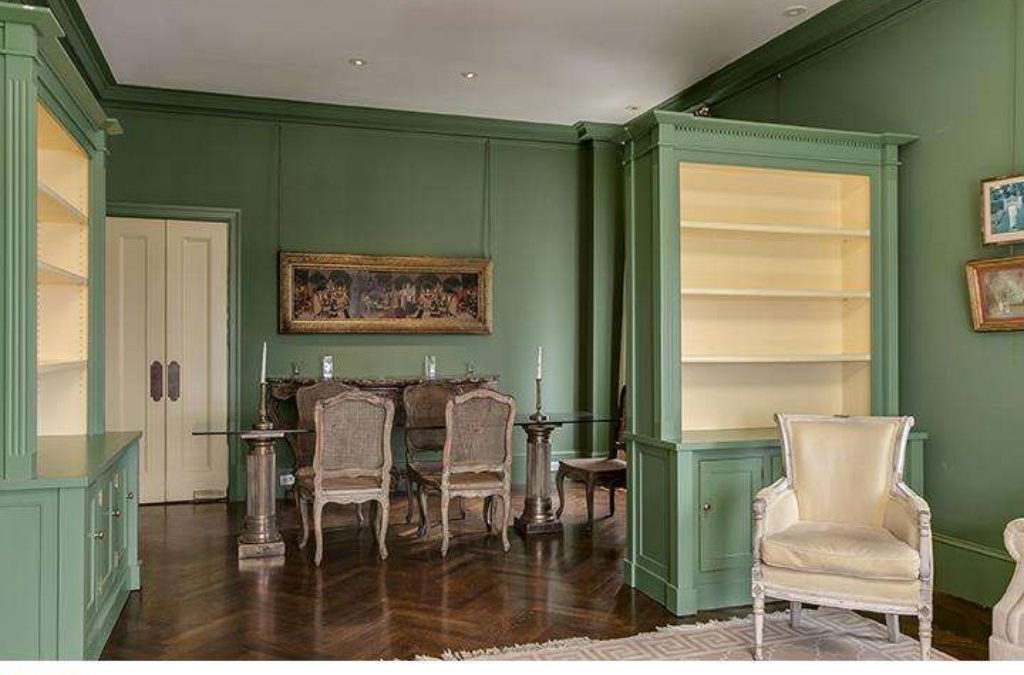The CENTERfold: Ballin’ In the Barclay Suite

Get ready to fall in love! Today’s CENTERfold is a very special one. The Barclay Unit takes up no less than three “hotel units” (C, D, and E) with its extraordinary European flair and classic architectural details. It was entirely renovated in 2001. Sporting four bedrooms and 4.5 bathrooms over 3,000 square feet, you won’t want for room to roam.

It all starts when you enter the foyer, with its floor of black and white marble leading out to every wing of the apartment. Herringbone hardwood floors and custom millwork run throughout. High ceilings and plenty of natural light (from southern exposures!) distinguish the living space, along with double glass and wood doors. All the ceiling moldings are fitted with a hanging ledge. Extraordinary lighting and a central music system complete the package.
The living room includes a built-in bar with included refrigerator, and a fireplace of oxblood marble.

The kitchen is extraordinary, with plenty of eat-in space and well-designed cabinets featuring plenty of storage. There’s a tile backsplash with a plate rack above the sink, and luxuriant marble countertops. The wall mounted oven comes with a warming drawer. Of course, elegant, top of the line stainless appliances are included. There’s custom shelving between the den and dining room that changes up the space for either a larger or smaller eating space.
The master suite is the stuff of which sweet dreams are made, with hardwood floors, custom closets in the dressing room, and a large en suite bath with a separate tub and shower done in floor-to-ceiling marble. There are heated towel racks and a double vanity, along with brass fixtures. There is a second bedroom suite with built-ins, a big bathroom, storage closets, and a laundry room, including a separate entrance.

The 2001 reno included flooring, millwork, tile, marble, all new appliances, HVAC and electric, plumbing, and major construction.
At $2,200,000, this dreamy home has a big price tag to match. At least we have pretty pictures to enjoy.



