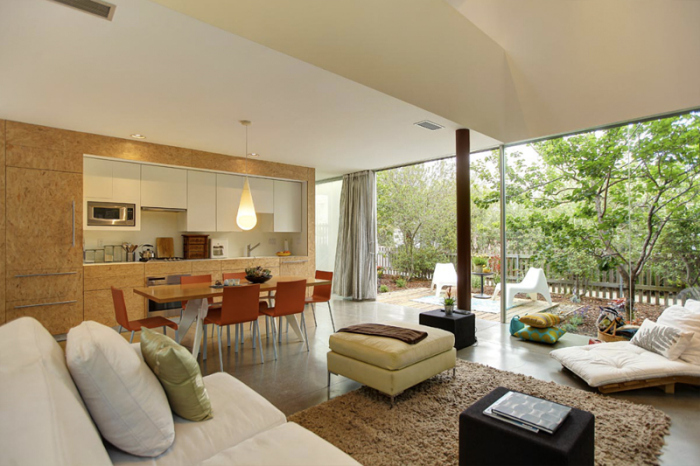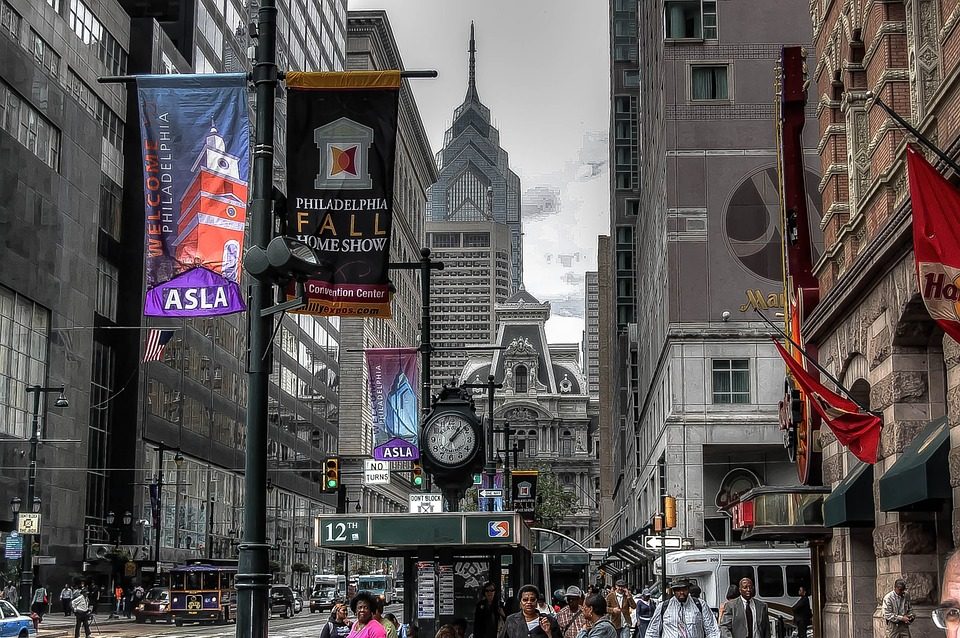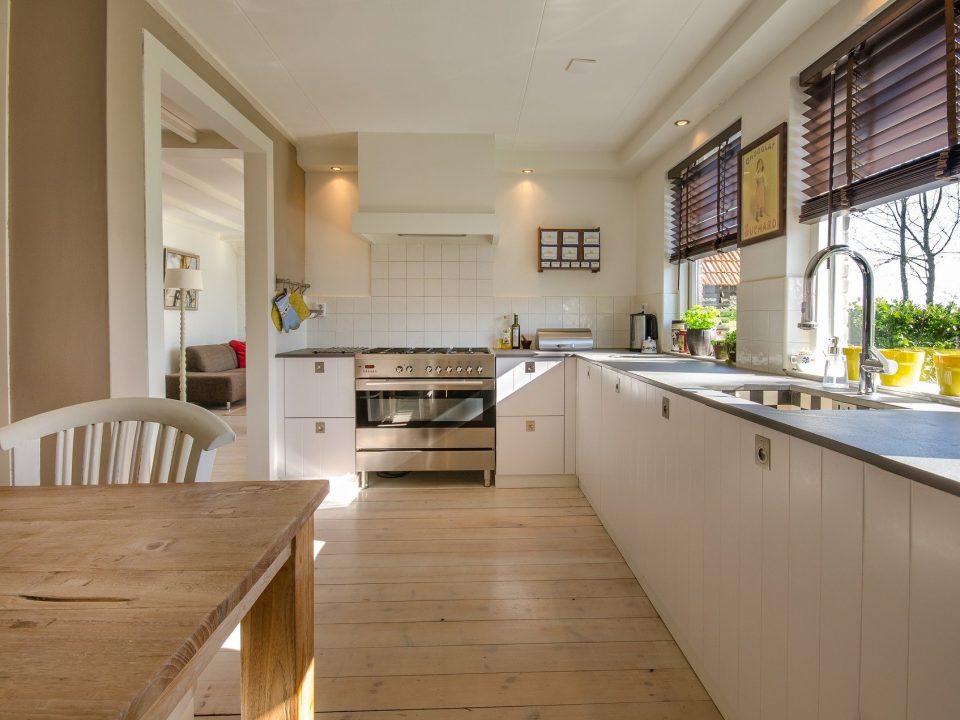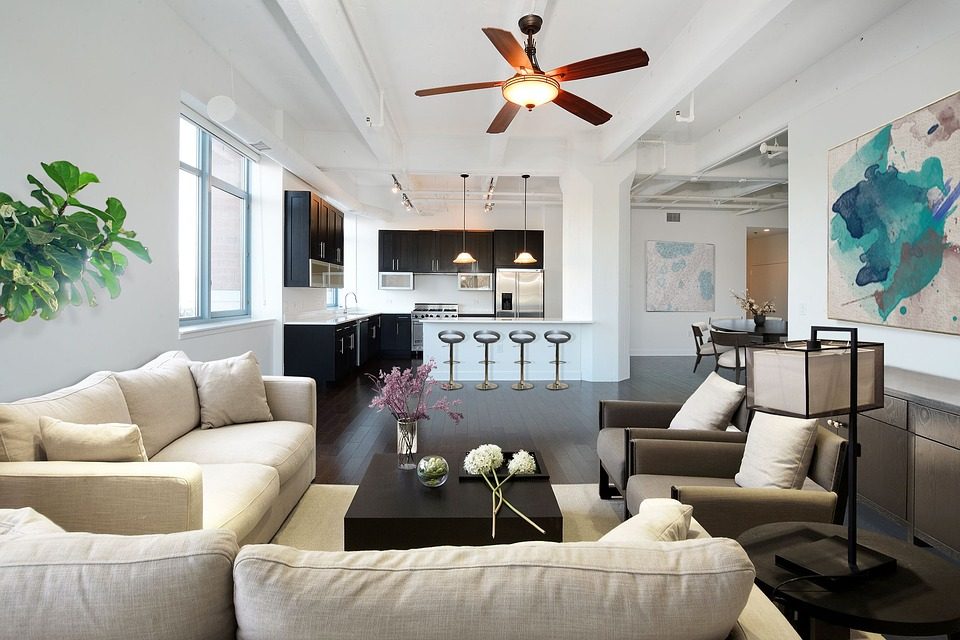Inside Patrick Dempsey’s New Venice Pad

Patrick Dempsey’s new home is more than just the usual abode. He just purchased a small compound outside of Venice Beach, California. The home, known as the “One Window House,” is actually two connected residences. It’s beautiful, breezy, and totally suited to the home’s location just a short distance from the beach.

The home marries midcentury with modern in a fantastic way.
Designed to maximize the space of a modest, 3,900 square foot corner lot, the home consists of double structures connected by a redwood bridge doubling as a two-car carport. There’s the newer structure, made partially of corrugated metal, which was designed with maximum sustainability from recycled materials in 2005 by Touraine Richmond Architects, and then there’s a 1950s-era bungalow that has been converted to a guest home. The former has two bedrooms plus a second-floor loft, and offers exceptional privacy thanks to a single long, horizontal window. There’s an open floorplan and plenty of airy, bright space that makes living a delight. The guest quarters have one bedroom, a full kitchen, “creative space” downstairs (perfect for a studio or office) and laundry facilities. The yard has been meticulously landscaped. The combination of old-school exterior and the two buildings’ ultra-modern, super-cool fittings make for a completely enviable bit of heaven.
The Dempsey family isn’t short on real estate, that’s for sure. They have owned multiple Los Angeles-area homes, and live primarily in a Zuma Beach manse designed by Frank Gehry. The home, which sits on five gated and private acres, was the former home of renowned artist Ron Davis and was photographed for Architectural Digest earlier this year.



